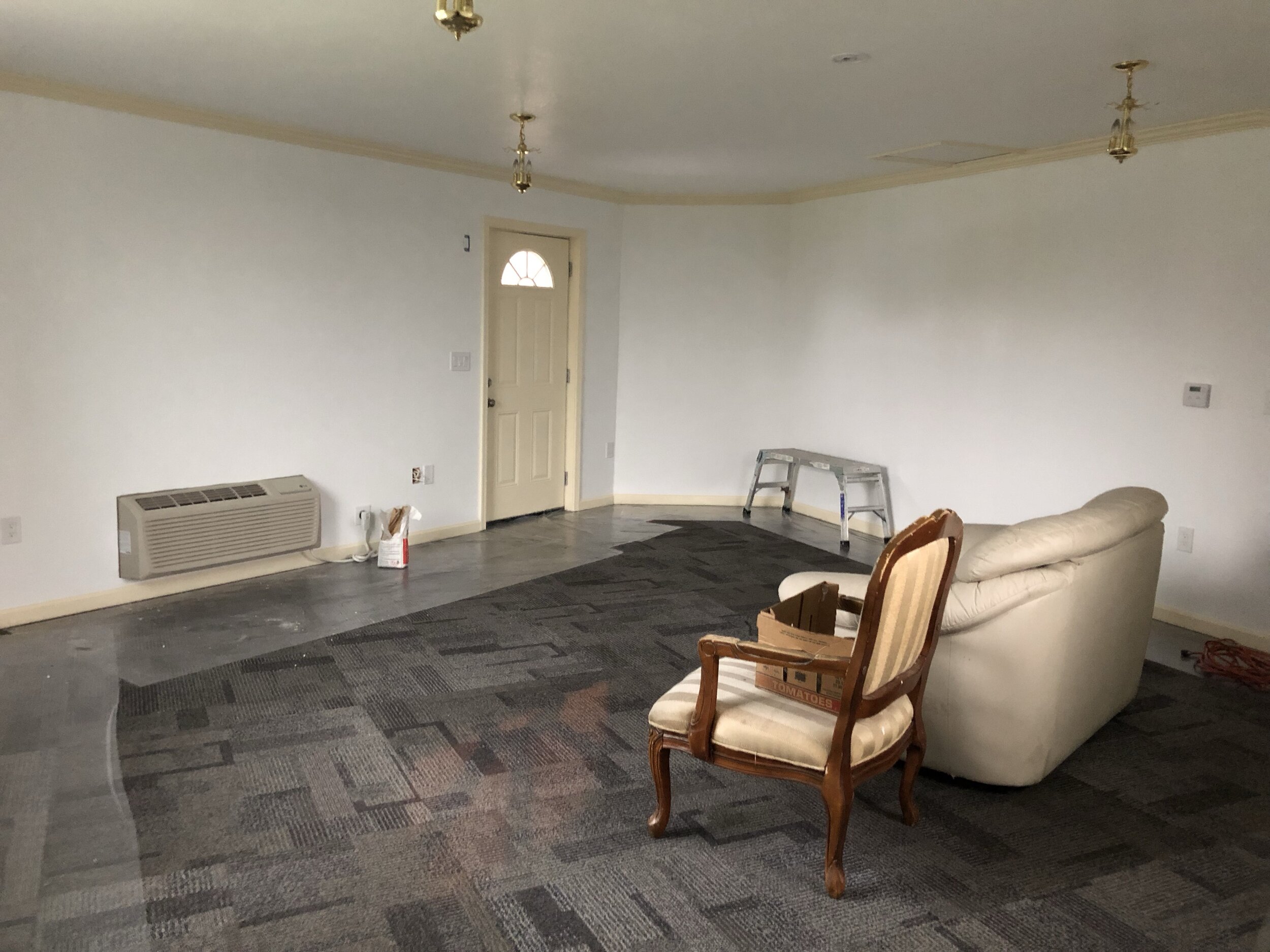Garage to Bedroom








(Note: A pseudonym is used to protect the identity of the homeowner.)
Mr. Putnam has lived in his home since 1963. Once a preacher, he used to lead worship services in his garage for many years. Eventually, he decided to turn it into a bedroom and rented out the other rooms to others in the community who needed affordable housing. At the time that his home was red-tagged, there were 5 other renters living with him, all adults with a total household income that qualified as “Low Income” (61-80% AMI). Four of the six members of the household (including Mr. Putnam) are all seniors, one was Mr. Putnam’s son and another was a family friend. When his garage conversion was red-tagged, Mr. Putnam moved from the garage back into one of the bedrooms, displacing one of his younger renters who had more income than the others to find alternative housing.
Mr. Putnam’s illegal garage conversion was identified by City Code Enforcement officers who noticed a false wall with an all-glass entry door into a bedroom when the garage door was pulled back one day. Since the space was not properly conditioned as a bedroom, the bedroom lacked proper insulation and Mr. Putnam relied on space heaters running throughout the space to keep the room warm, which not only drove up his electricity bill but were a fire and tripping hazard as well. The concrete garage floor was not properly sealed as is required for conditioned living spaces, which meant moisture and air could seep from the soil through the concrete and into the space.
While the legalization of the garage conversion to a bedroom requires that the garage door opening be structurally reinforced with a proper concrete footing and additional supports, we have since identified multiple structural issues as well with the space that will be addressed as part of the garage conversion. Poorly installed single-pane windows meant a long history of rot on one side of the garage, another side did not have a proper foundation seal along the back side of the house where the soil extended above the height of the foundation, exposing that wall to possible rot in the future.
At the end of the project, Mr. Putnam is looking forward to a safer, healthier bedroom space to live in so that he can rent the other bedrooms out to those in the community who need the affordable housing and ensure rental income from the rest of the bedrooms in the home to help him cover his living costs now that he is on his very limited social security income.
Garage conversions to bedrooms are one of the most common changes that low-income families first make to maximize living space in their homes as they typically require no major build-out or construction costs. In reality, the legalization of Mr. Putnam’s garage conversion has identified that legally converting a garage to a bedroom does require significant costs that might typically be unanticipated by the average homeowner, including:
Full sets of architectural drawings and details, that benefit from having professional drawings and support in the permit submission process.
Structural reinforcement at the garage door and other areas as identified through a proper review of the existing structure.
Electrical, heating, window/door, and insulation upgrades as required by Title 24 in the Building Code.
Other current building and fire code upgrade requirements, including wired smoke and CO detectors, an illuminated address sign, etc.
Timeline:
April 17, 2018: Electrical Permit Application for Service Upgrade
June 1, 2018: Final Title 24 & HVAC plans completed
June 12, 2018: Permit Application Submitted to Planning Department
June 26, 2018: First Comments from 4Leaf
August 8, 2018: Plan Check Revision I Submitted to Planning Department
August 16, 2018: Permit Application Submitted to Building Department
August 21, 2018: First Comments from 4Leaf to Building Department, Forwarded to RTP on August 31, 2018.
September 10, 2018: Plan Check Revision II Submitted to Building Department
September 18, 2018: Building Permit Issued
September 24, 2018: Footings/Foundation inspection
October 11, 2018: Rough Framing & Rough Electrical Inspections
October 24, 2018: Subcontractor brought on to handle sealing & leveling of concrete flooring
December 14, 2018: Insulation Inspection
December 17, 2018: Lath & Paper Inspection for Stucco Walls
December 19, 2018: Drywall & Stucco Inspection
Early January: Interior finish work, electrical finish work, and HVAC installation
January 18, 2019 - First Inspection; temporary occupancy allowed while corrections are made (finish painting, bollards to protect heat pump, etc.)
March 8, 2019: Final Inspection